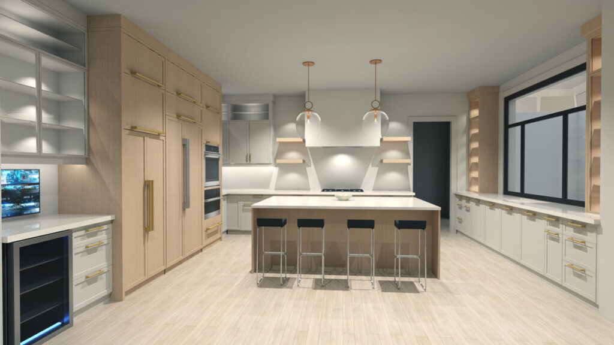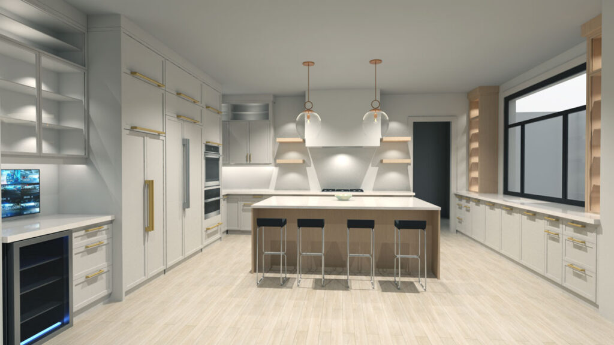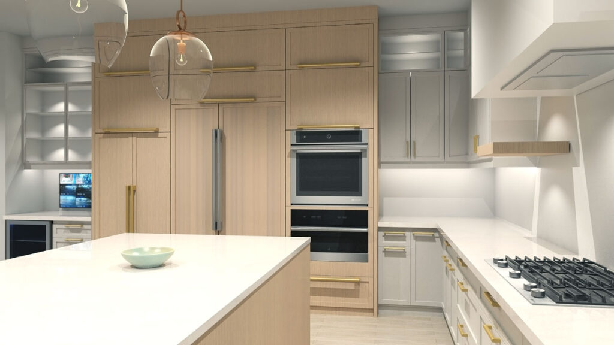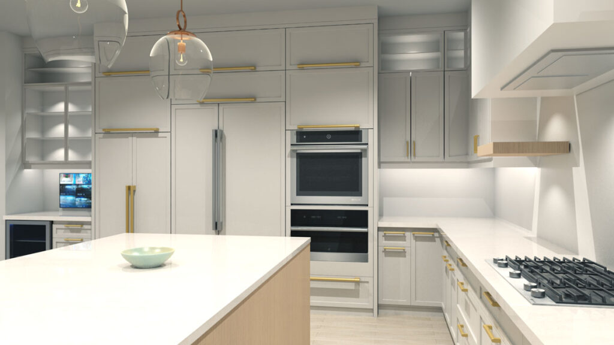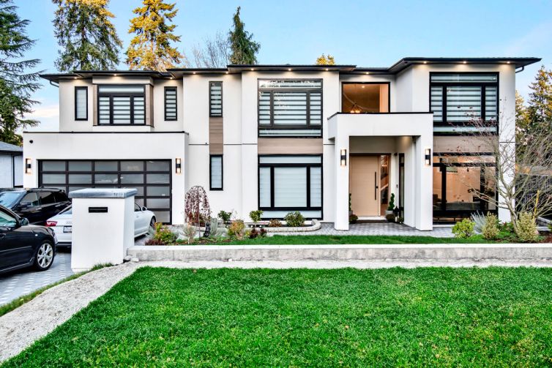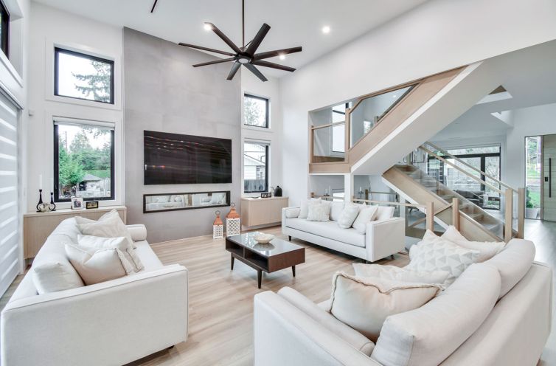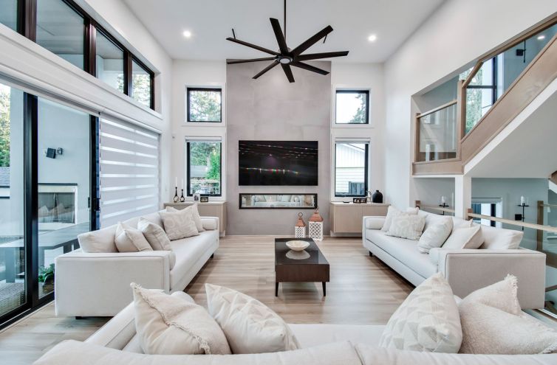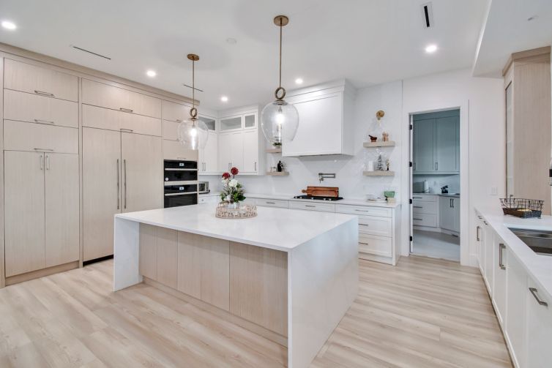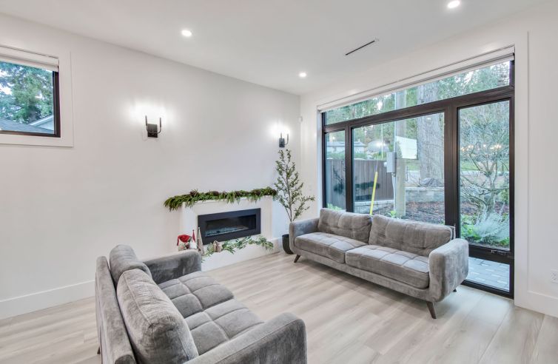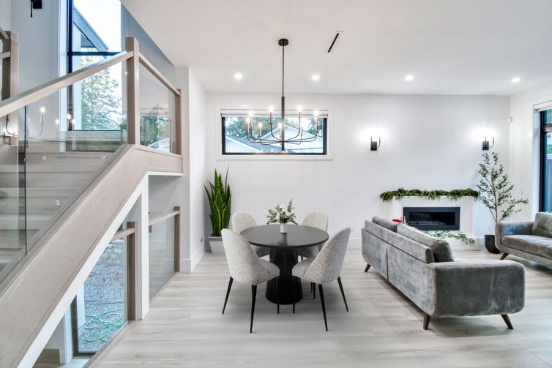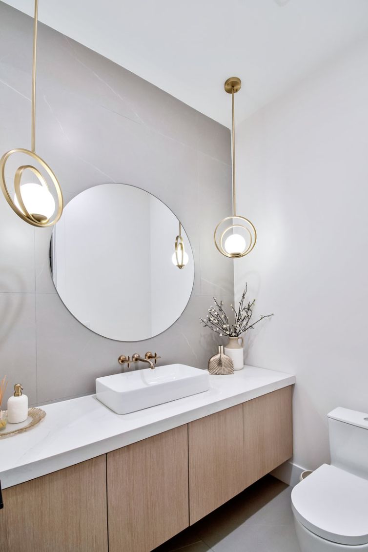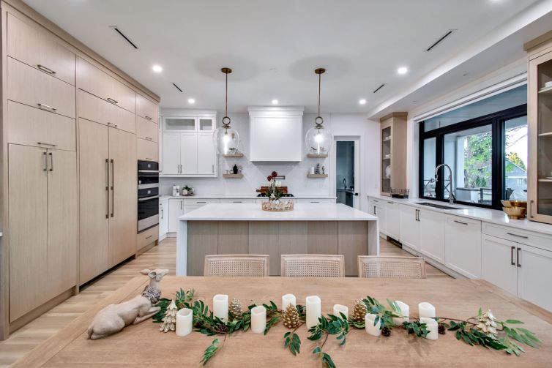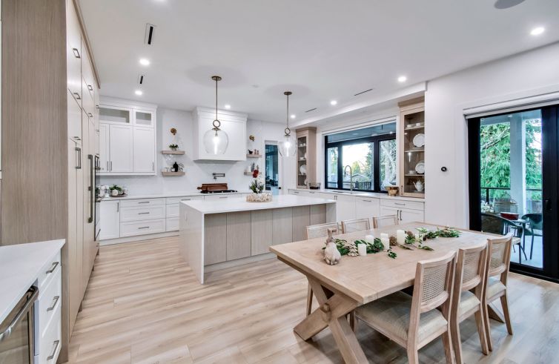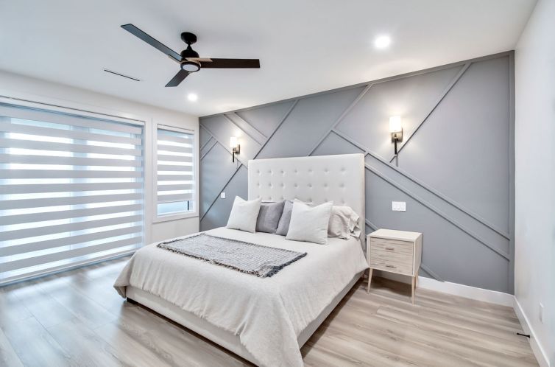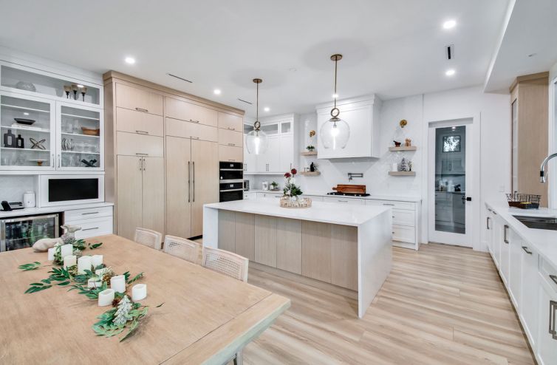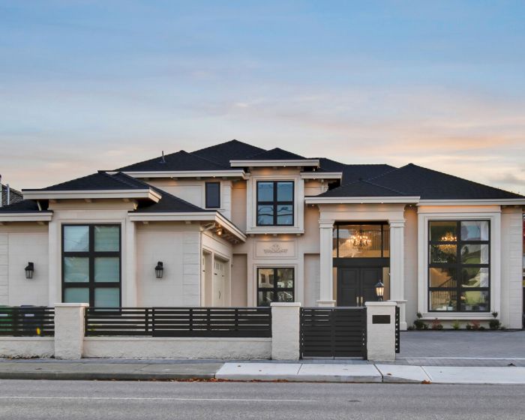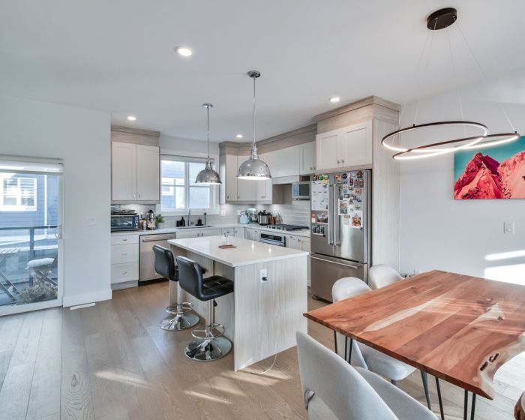Nestled within a picturesque setting, our company had the privilege of collaborating on a custom home project, where our expertise in 3D visualizations brought the homeowner’s dream kitchen to life.
In this bespoke residence, our team meticulously transformed floor plans and elevation drawings into immersive 3D visualizations, focusing on the heart of the home—the kitchen. Understanding the homeowner’s desire for a harmonious yet distinctive space, we meticulously crafted detailed renderings showcasing various cabinet finishes, countertop materials, and appliance placements.
Our specialized 3D visualizations served as an invaluable tool, allowing the homeowners to explore different design iterations and visualize how each element harmonized within the kitchen space. From the elegant cabinet finishes to the complementary countertop surfaces and appliances, our renderings provided a lifelike representation, empowering the homeowners to make informed decisions regarding the aesthetic and functional aspects of their kitchen.
Also see our professional HDR photography examples below, featuring virtual staging, object removal and lawn replacement edits.

